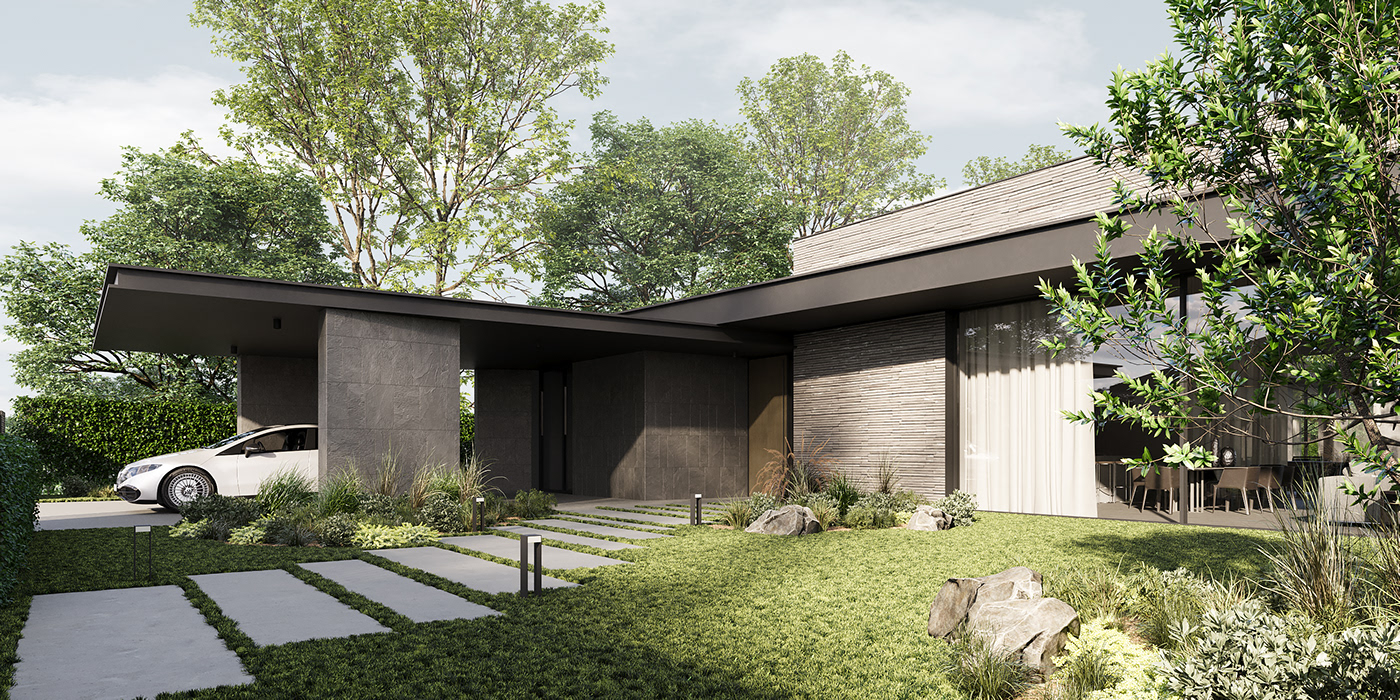
STONE EDGES house
location: Kyiv, Ukraine
function: family house
area: 316 m2
status: concept
team: Roman Hryshchenko, Valeriy Skyba
The house is located in the picturesque Rudyky village on the banks of the Kozynka River and is designed as a family home. The aim of the project is to create an environment in which the owners feel the surrounding landscape as part of the house.



The facade of the house is divided into two parts (common and private) of different heights made of stone of different textures and colors, which are combine by a common metal cornice, whose function is to protect against precipitation. Such plastic and textural solutions make the house more expressive and harmonious in terms of visual perception.



The L-shaped layout of a private house offers the advantage of a private courtyard. The location of premises in different zones of the house contributes to a more efficient separation of functional areas, providing space for rest, work and sleep. This form of planning allows the use of large panoramic windows, providing natural light and a view of the surrounding nature.







